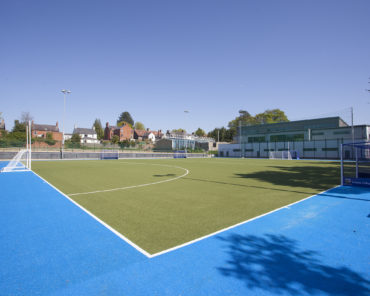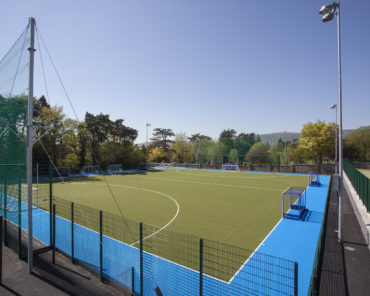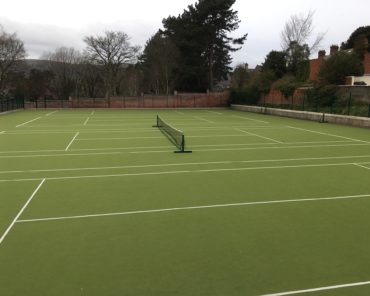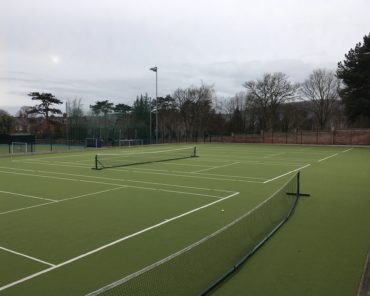Clive Richardson Limited were engaged as the Specialist Sportsground Sub-Contractor by MSM Contracts on this £3million project to enhance the facilities at Victoria College Belfast. The works undertaken by CRL included:
- Construction of a 3020m2 7-a-side synthetic hockey pitch to replace an existing all-weather pitch. The sports pitch comprises a Playrite Tournament 18mm synthetic sports surface on a 15mm prefabricated shockpad over a layer of porous asphalt. The sports pitch is coloured green with all run-off areas coloured blue. Base construction by CRL.
- Removal of existing synthetic tennis court surface, repairs to base and resurfacing of the 4nr tennis courts with a Playrite Matchplay 2 synthetic sports surface.
Completed within a 13-month timeframe, phase 1 of this circa £3million project comprised the following additional elements:
- Major site development works including site clearance works and demolition of an existing sports pavilion; major reduced level excavation; construction of retaining walls up to 3m above ground level; soft landscaping and construction of an access road and paths.
- Construction of a newbuild two-storey sports building (GIFA 1,750m2). This includes a 4-court sports hall with a polyurethane sports floor and line markings. Additional features in the sports hall include an electrically-operated acoustic curtain to sub-divide the sports hall, electrically-operated hinged climbing frames, wall-mounted basketball nets, electronic scoreboard and ceiling-mounted radiator panels. Other accommodation in the sports building includes 4nr pupil changing rooms including showers; 2nr staff changing rooms including showers; pupil WCs including disabled WCs; P.E. office; hygiene room; store rooms; electrical switch room; plant room and cleaner’s store. A fitness suite, P.E. classroom and glazed viewing gallery are located on the first floor.
- Other associated works including floodlighting, perimeter sports fencing, and, the supply and erection of various equipment including tennis nets, goals and team dugouts.
The design team comprised Povall Worthington (Architectural); Hawthorne Consulting (QS & CDM Co-Ordinator); Brian W Murray (Structural & Civil) and Integrated Services Design (M&E).





















